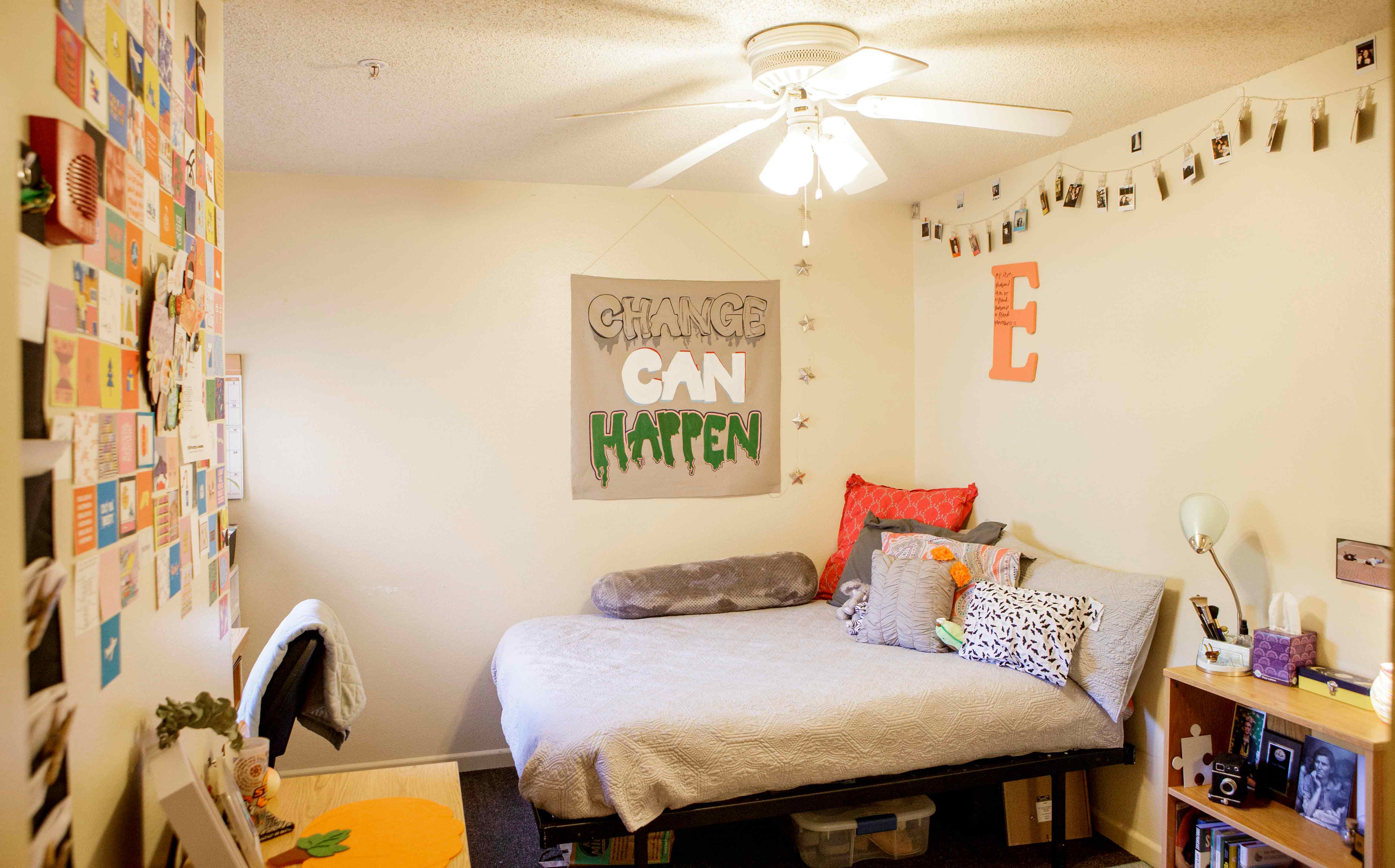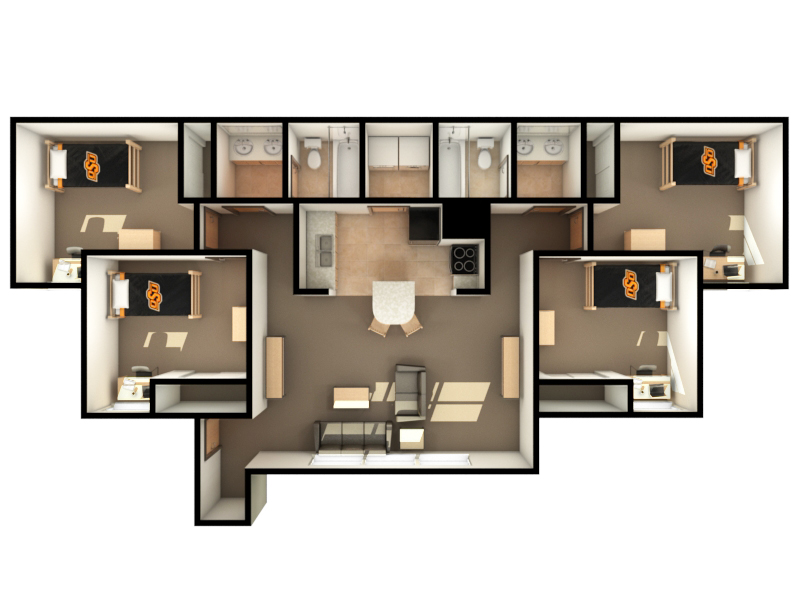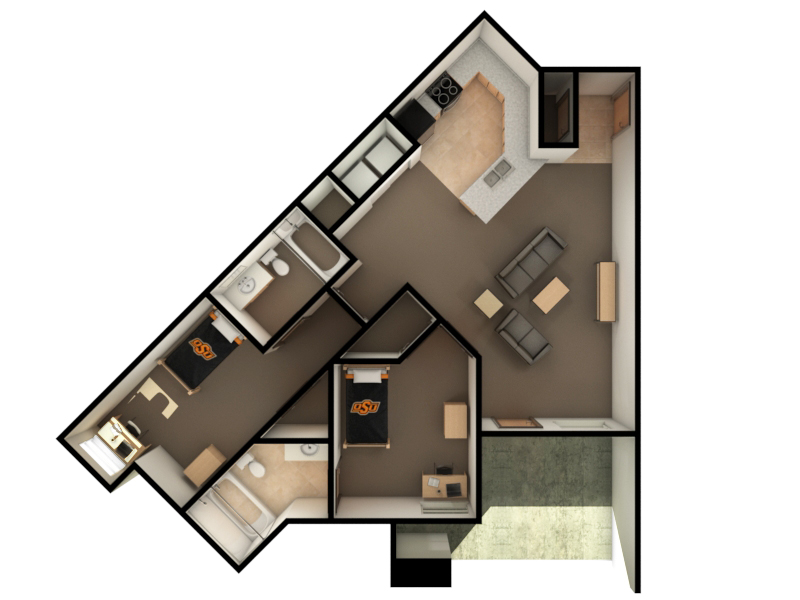Morsani-Smith Halls
Deluxe Apartments: 2-resident or 4-resident units
» Apartment living for 200+ Cowboys
Location
Part of the North Monroe Neighborhood, Morsani and Smith are two connected buildings
are located next to the Griffith Community Center, with Monroe Street Garage in close
distance to this residence. North Dining Hall and the Adams Market are nearby.
Closest dining options
Adams Market / North Dining / Roots
Closest academic building
Wes Watkins Center
Walk time
Boone Pickens Stadium: 11 min
Colvin Recreation Center: 8 min
Edmon Low Library: 14 min
Theta Pond: 20 min
Photo Gallery


Morsani-Smith: Unit Details and RatesFloor plans may be mirror images depending on location. All dimensions are approximate and may vary from room to room. *Rates are subject to change. Rates are per person and include all utilities. Monthly rates are for comparison purposes only. Residents are billed by semester.
Morsani-Smith
4 bedrooms/2 bathrooms/1 living room/1 kitchen/1 utility room
Occupancy: 4 residents
Room Type Code: 4B/2B Apartment
4 private bedrooms
- 11 feet 6 inches by 10 feet
- Built-in closet with mirrored door: 22 inches by 5 feet
- Exterior window: 40 inches by 46 inches
2 bathrooms
- 4 feet 11 inches by 10 feet 2 inches
- 2 sinks in one area with shower/tub and toilet behind door
- 1 shower rod per shower/tub (Resident must provide shower liner and hooks)
1 living room
- 12 feet 8 inches by 20 feet 3 inches
- Living room windows: 108 inches by 70 inches
1 kitchen with built-in breakfast bar
- 13 feet 3 inches by 6 feet 7 inches
1 utility room
- 4 feet 11 inches by 4 feet 11 inches
*Rates for 2025-2026 per person
- $905 per month
- $4,074 per semester
- $8,148 per academic year
Morsani-Smith
2 bedrooms/2 bathrooms/1 living room/1 kitchen/1 utility room
Occupancy: 2 residents
Room Type Code: 2B/2B Apartment
2 private bedrooms
- 9 feet 5 inches by 10 feet
- Build-in closet with mirrored door: 3 feet 9 inches by 3 feet
- Exterior window: 40 inches by 46 inches
2 bathrooms
- 8 feet 7 inches by 4 feet 11 inches
- Shower/tub, sink and toilet
- 1 shower rod per shower/tub (Resident must provide shower liner and hooks)
1 living room
- 19 feet 7 inches by 10 feet 6 inches
- Living room window: 40 inches by 46 inches or 35 inches by 70 inches
1 kitchen
- 9 feet by 10 feet 3 inches
1 utility room
- 5 feet 2 inches by 2 feet 6 inches
*Rates for 2025-2026 per person
- $1,092 per month
- $4,915 per semester
- $9,831 per academic year
What's included at Morsani-Smith
Unit Amenities
Per bedroom
- 1 bed frame and mattress (full-size)
- 1 desk and desk chair
- 1 dresser
- 1 bookcase
- 1 built-in closet
- 1 ceiling fan
Living room
- 1 couch
- 1 easy chair
- 1 coffee table
- 1 end table
- 1 ceiling fan
Kitchen
- Sink
- Countertop
- Storage cabinets
- 1 built-in breakfast bar and 2 to 4 bar stools (floor plan #1)
- 1 dining table and 2 to 4 chairs (floor plan #2)
Appliances (full-size)
- 1 refrigerator (top-freezer)
- 1 electric range (stove top and oven)
- 1 vent hood
- 1 microwave
- 1 dishwasher
- 1 in-sink garbage disposal
- 1 washer/dryer set
Unit
- Balcony or patio accessible from apartment's front door
- Mini blinds
- Central heat and air conditioning
- Thermostat control
- Smoke detector and sprinkler system
Approved and prohibited personal items
Hall Amenities
Constructed: 2001
Net square footage: 79,486
Typical building occupancy: 217
Number of floors: 3
Services
- Lockable key-access to individual living unit and bedroom
- Cluster mailbox units with key-access individual mailboxes
- Desk Services provided at Griffith Community Center
- 24-hour maintenance service
- During semester breaks/holidays, halls stay open for residents to come and go.
- Pet waste stations available
Griffith Community Center
- Griffith Community Center serves Morsani-Smith residents
- Indoor gathering spaces with recreation and entertainment areas
- Pool/ping pong tables and games
- Movie-watching area
- Outdoor patio and gathering areas with landscaped and maintained grounds
- Lots of seating and benches
- Basketball courts
- Sand volleyball courts
- Hammock poles
- BBQ grill
- Bicycle racks
About the Griffith Community Center
Technology
- Computer labs
- Remote printer station
- Wi-Fi access
- Ethernet (in most rooms)
Campus Partners
University Parking and Transportation Services


