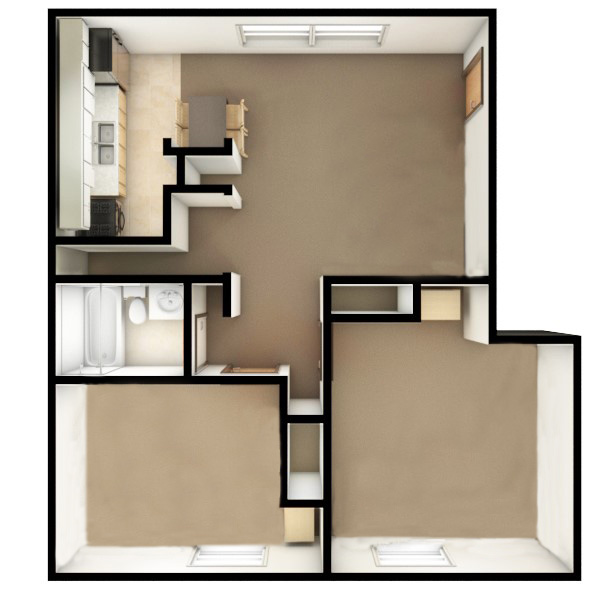Prosser Neighborhood
Apartments: 2 bedrooms/1 bathroom
» A pet-friendly neighborhood
The Prosser Neighborhood offers unfurnished, two-bedroom/one-bathroom units for students who qualify for year-round housing registration (formerly called Family and Graduate Student Housing).
Undergraduates with nine-month, academic leases may also be assigned here. While the
buildings are coed, individual units are same gender.
Built in 1957, Prosser's buildings are two stories with ample parking areas and open
green spaces nearby.
The monthly rate includes the following utility bills (electric, gas, water, sewer,
trash/recycling, internet, Wi-Fi, cable television) and free use of the laundry.
To help you determine what furniture to bring, room dimensions are provided below.
While pet-friendly, only one pre-approved pet is allowed per apartment.
Location
The Prosser Neighborhood is located north of McElroy Road between Garfield and Walnut
Streets. It is an easy walk to the Family Resource Center and University Laundry.
Closest dining options
Adams Market / North Dining
Closest academic building
North Classroom Building
Walk time to Colvin Recreation Center: 9 min
Walk time to Edmon Low Library: 16 min
Photo Gallery
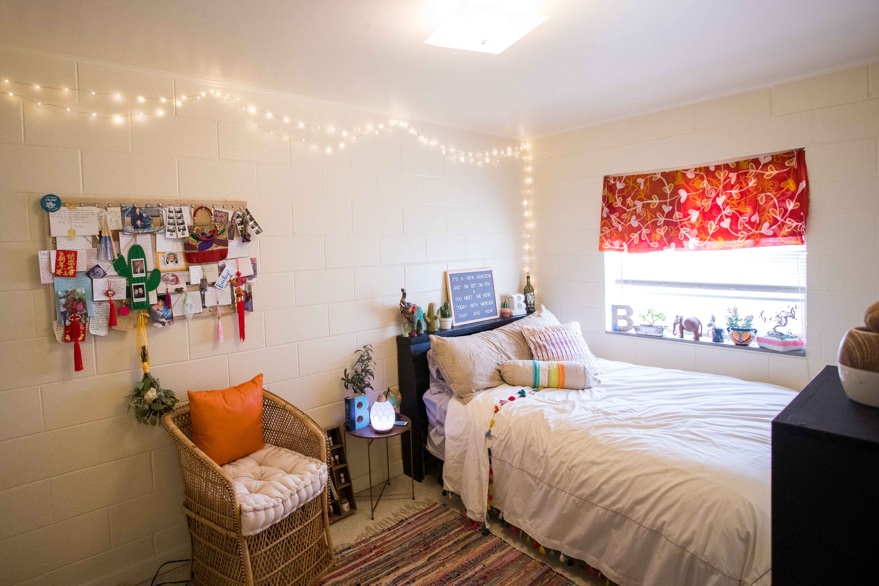

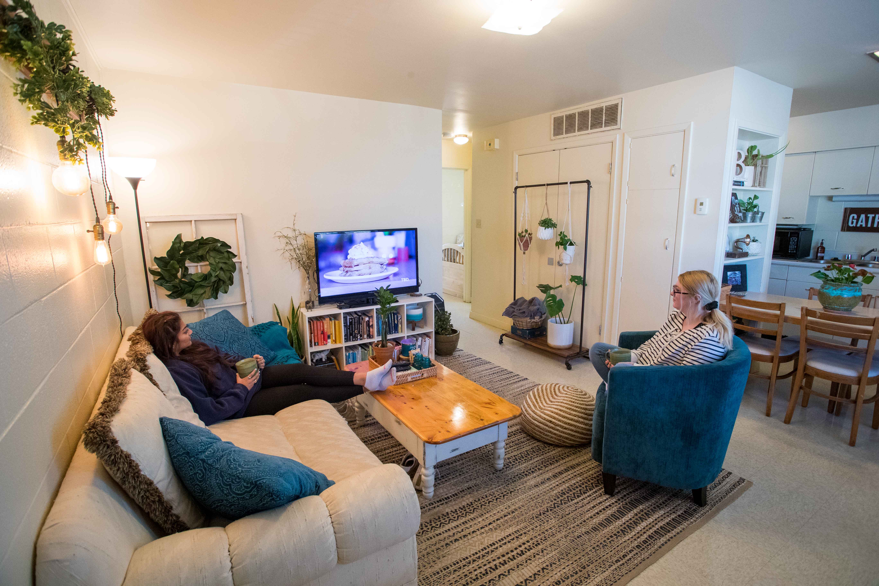

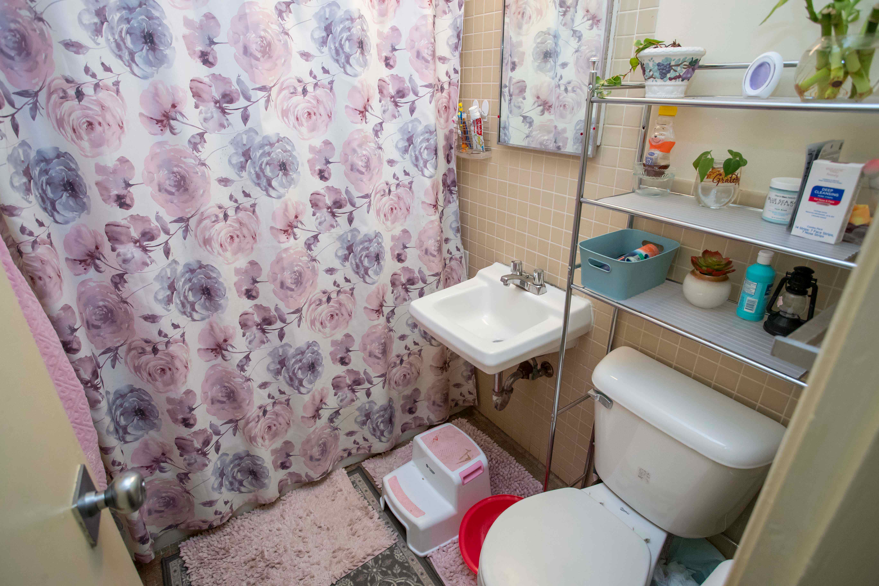

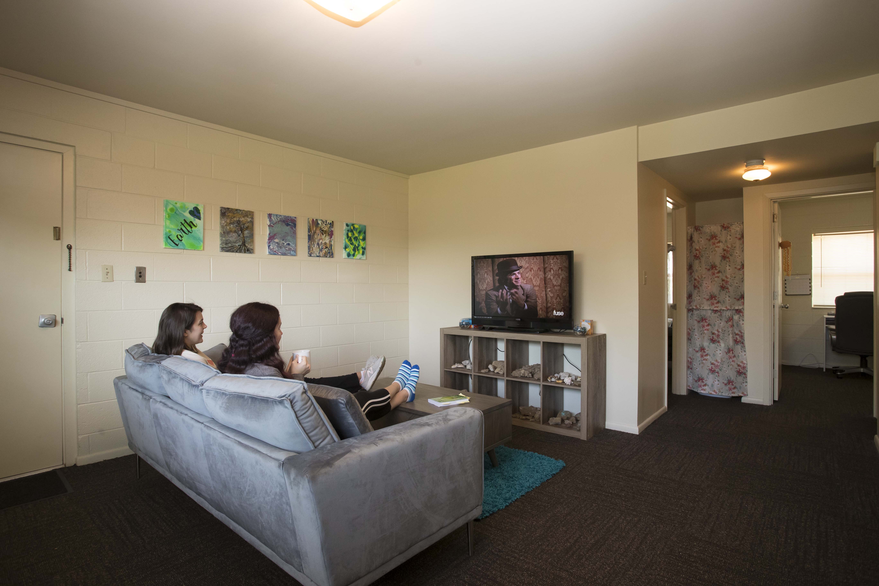

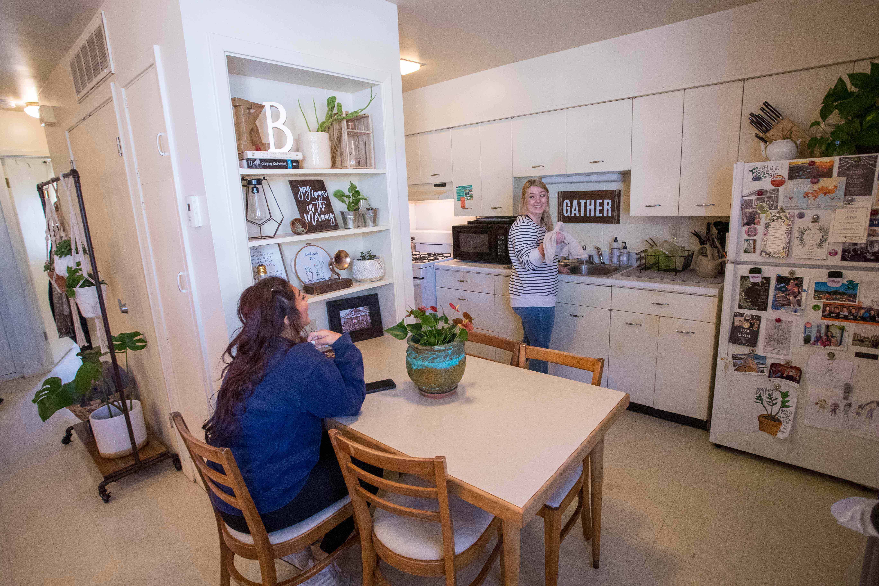

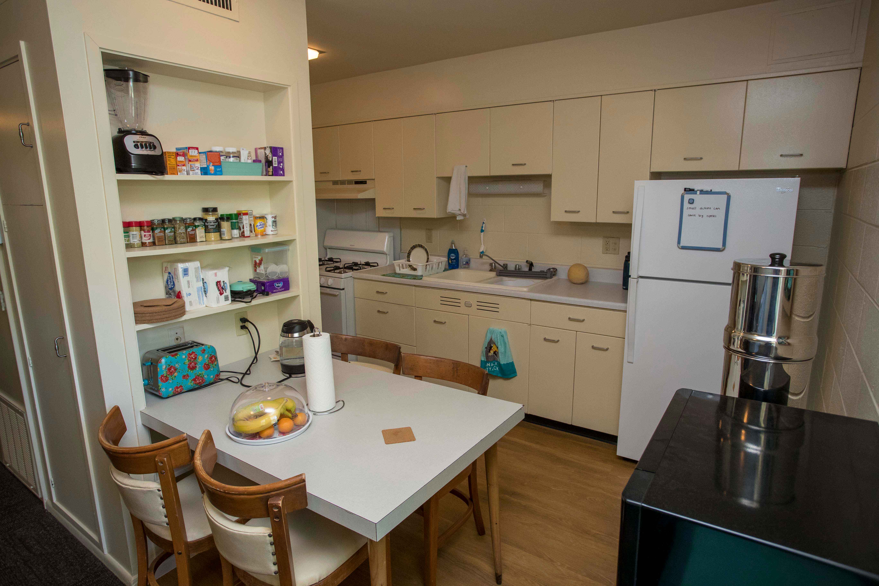

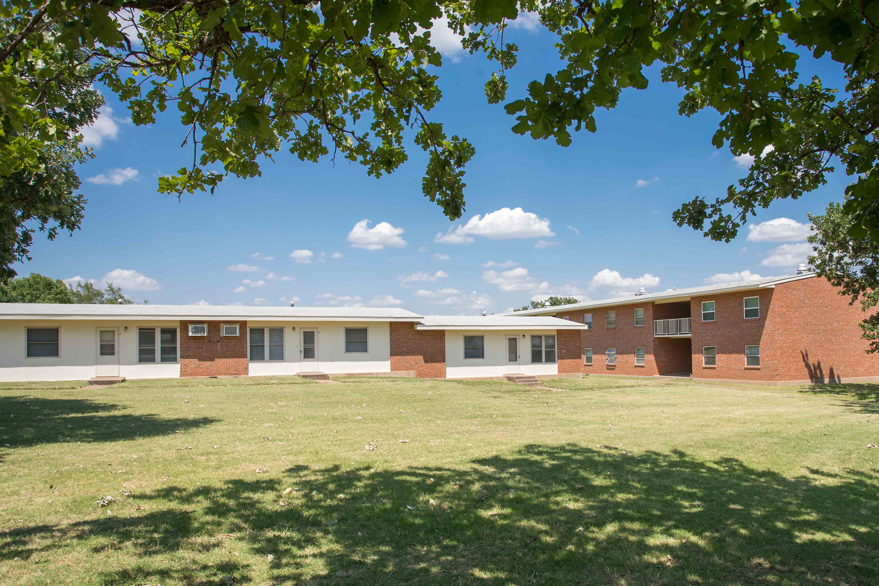

Prosser Neighborhood: Unit Details and RatesFloor plans may be mirror image depending on location. All dimensions are approximate and may vary from room to room. *Rates are subject to change by approval of the OSU Board of Regents.
Prosser Neighborhood
2 bedrooms/1 bathroom/1 living room/1 kitchen
About the unit
- Unfurnished
- Large bedroom: 12 feet 8 inches by 8 feet 5 inches
- Small bedroom: 9 feet 6 by 10 feet
- Bathroom: 5 feet 7 inches by 4 feet
- Living room: 14 feet 6 inches by 11 feet 8 inches
- Kitchen: 12 feet 7 inches by 5 feet 7 inches
*Rates per unit for 2024-2025
- $779 per month
- $3,893.40 per semester
- $9,349.20 yearly lease
- All bills paid, including electric, gas, water, sewer, trash/recycling, internet, Wi-Fi, cable television and free laundry.
What's included in FGSH Neighborhoods
Unit Amenities
Per bedroom
- 1 built-in dresser
- 1 closet
Bathroom
- 1 sink
- 1 shower/tub
- 1 shower rod
- 1 toilet
Living room/dining room
- 1 built-in dining table
- 4 dining chairs
- 1 linen closet
Kitchen
- Sink
- Countertop
- Storage cabinets
- 1 full-size refrigerator (top-freezer)
- 1 full-size gas range (stove top and oven)
- 1 vent hood
- 1 in-sink garbage disposal
Unit
- Flooring: any combination of carpet, laminate and vinyl tiles or planks
- Mini blinds with tilt wands
- Window air conditioning
- Central heat
- 1 gas hot-water heater
- 1 screen door
- Covered, community breezeway or balcony
- Smoke detector
Approved and prohibited personal items
Neighborhood Amenities
Constructed: 1957
Net square footage: 84,312
Typical building occupancy: 108
Number of floors: 1 and 2
Services
- Staff apartment assistant
- 24-hour maintenance service
- On-call FRC staff (hours vary)
- Cluster mailbox units with key-access individual mailboxes
- Monthly neighborhood gatherings
- Free, unlimited use of laundry facilities at the University Laundry (next to Family Resource Center)
- Bed rentals are available for a monthly fee.
- A pet-friendly community
- Pet waste stations available
Grounds
- Outdoor gathering areas with landscaped and maintained grounds
- Bicycle racks
- Playground nearby
Stillwater Public Schools
- Prosser's elementary school children (Pre-K through 5th Grade) attend Will Rogers Elementary.
Technology
- Cable TV
- Ethernet (in most rooms)
- Wi-Fi access
- 24-hour computer lab with remote printing at the Family Resource Center

