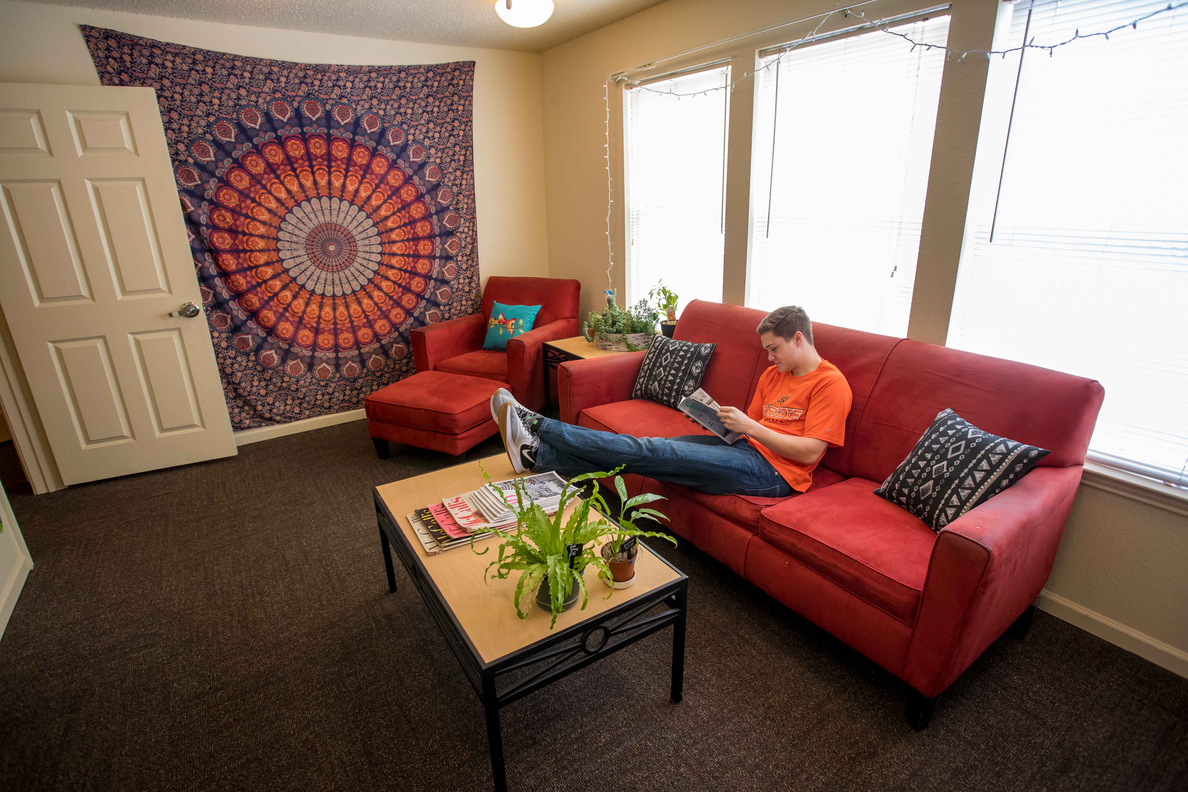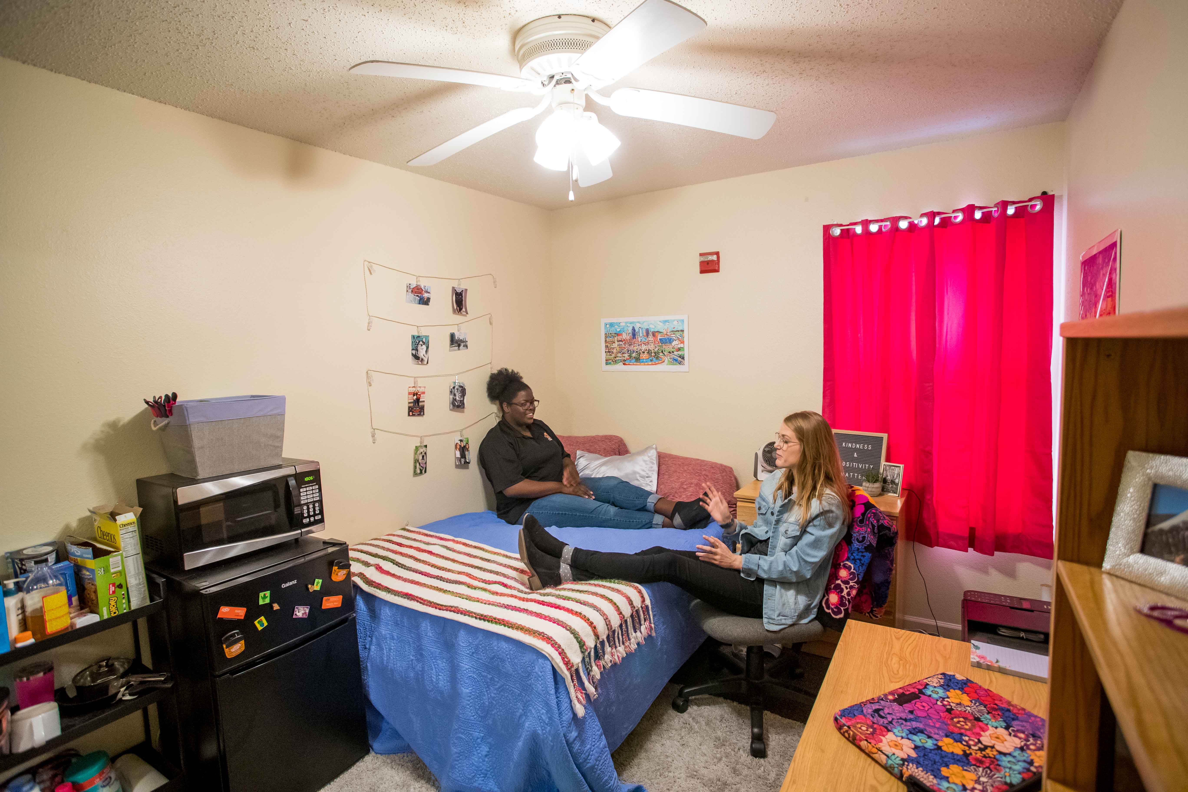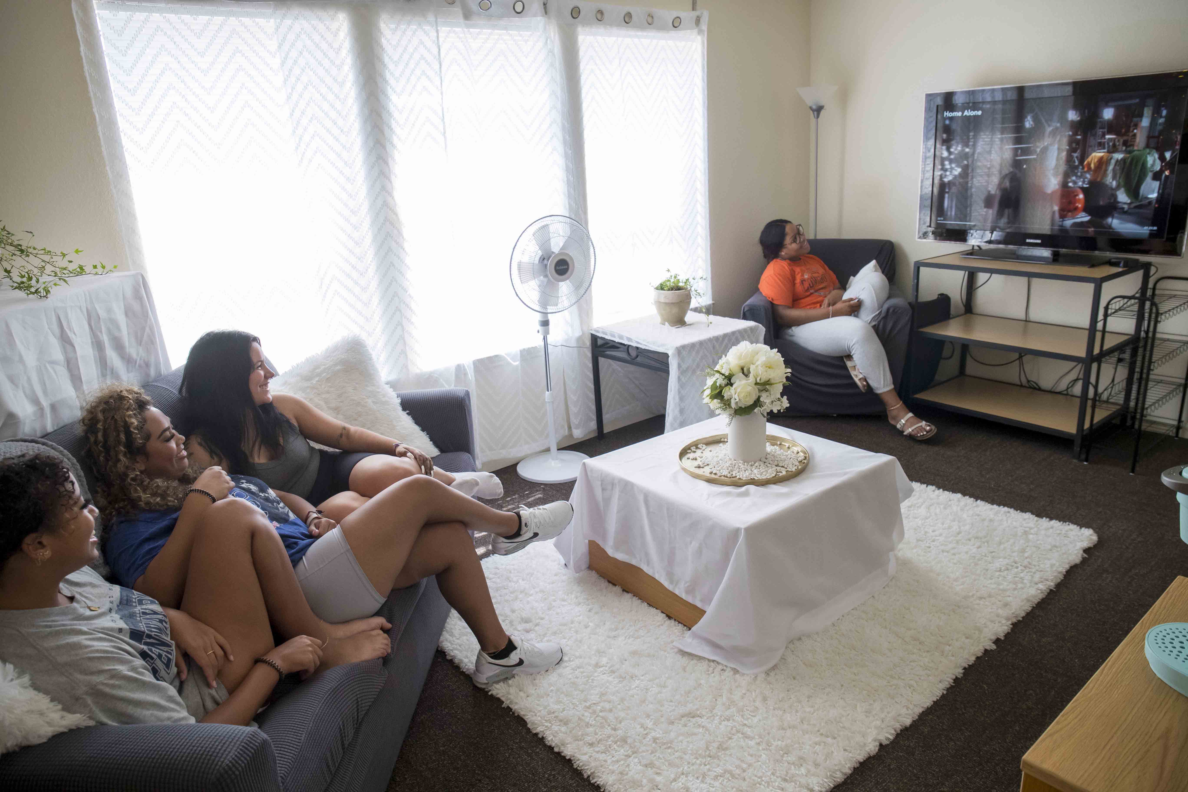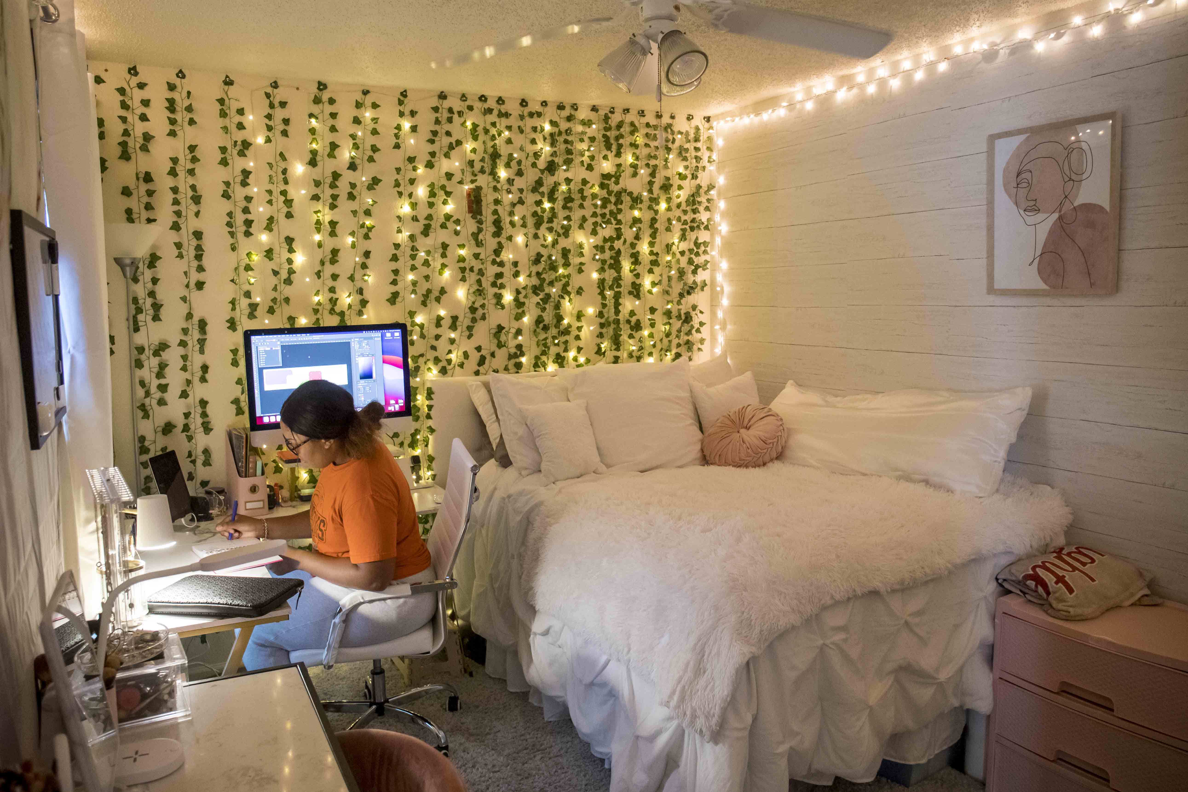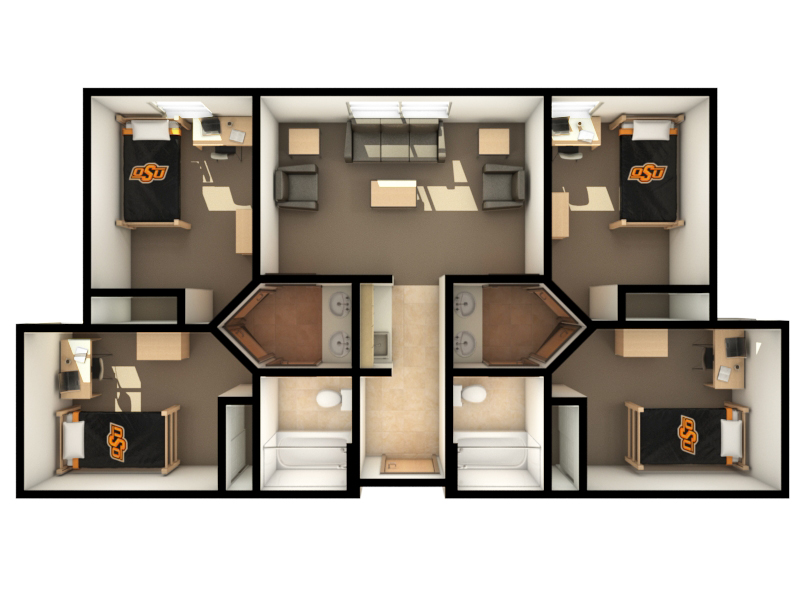Zink-Allen Halls
Deluxe Suites: 4 residents per unit
» Each unit has 1 living room,
2 bathrooms and 2 (shared) or 4 (private) bedrooms
Location
Zink-Allen Halls are connected buildings near the University Commons and part of the
North Monroe Neighborhood. Served by Griffith Community Center, the halls are close to dining options and OSU bus routes.
Closest dining options
Adams Market / North Dining /Roots
Closest academic building
Wes Watkins Center
Walk time
Boone Pickens Stadium: 14 min
Colvin Recreation Center: 5 min
Edmon Low Library: 13 min
Theta Pond: 19 min
Photo Gallery
Zink-Allen: Unit Details and Rates*Floor plans may be mirror images depending on location. All dimensions are approximate and may vary from room to room. *Rates are subject to change. Rates are per person and include all utilities. Monthly rates are for comparison purposes only. Residents are billed by semester.
Zink-Allen
4 bedrooms/2 bathrooms/1 living room/1 kitchenette
Occupancy: 4 residents
Room Type Code: 4B/2B Deluxe Suite
4 private bedrooms
- 11 feet 4 inches by 9 feet 2 inches
- Bedroom window (exterior): 34 inches by 60 inches
- Built-in closet with mirrored door: 22 inches by 5 feet
2 bathrooms
- 5 feet 3 inches by 11 feet 10 inches
- 2 sinks in one area with shower/tub and toilet behind door
- 1 shower rod per shower/tub (Resident must provide shower liner and hooks)
1 living room
- 8 feet 4 inches by 13 feet 4 inches
- Living room window (exterior): 102 inches by 60 inches
1 kitchenette
- 2 feet by 6 feet
*Rates for 2025-2026 per person
- $890 per month
- $4,005 per semester
- $8,009 per academic year
Zink-Allen
2 bedrooms/2 bathrooms/1 living room
Occupancy: 4 residents
Room Type Code: 2B/2B Shared
2 shared bedrooms
- 9 feet 2 inches by 24
- Exterior window: 44 inches by 46 inches
2 bathrooms
- 5 feet 3 inches by 11 feet 10 inches
- 2 sinks in one area with shower/tub and toilet behind door
- 1 shower rod per shower/tub (Resident must provide shower liner and hooks)
1 living room with kitchenette
- 8 feet 4 inches by 13 feet 4 inches
- Living room window: 102 inches x 60 inches
- Floor plans for kitchenette vary
*Rates for 2025-2026 per person
- $679 per month
- $3,054 per semester
- $6,108 per academic year
What's included at Zink-Allen Halls
Unit Amenities
Per resident
- 1 bed frame and mattress (full size for private bedrooms and XL twin for shared bedrooms)
- 1 desk and 1 desk chair
- 1 dresser and/or armoire
- 1 closet (floor plan #1)
- 1 bookcase
- 1 ceiling fan
Living room
- 1 couch
- 1 chair
- 1 coffee table
- 1 end table
1 kitchenette
- Sink
- Countertop
- Storage cabinets
Unit
- Mini blinds
- Central heat and air conditioning
- Smoke detector and sprinkler system
Approved and prohibited personal items
Hall Amenities
Constructed: 2001
Net square footage; Zink 45,730 and Allen 46,597
Typical building occupancy: Zink 150 and Allen 162
Number of floors: 4
Elevator
Services
- Student ID swipe-access into hall and lockable key-access to individual living unit and bedroom
- Cluster mailbox units with key-access individual mailboxes
- Desk Services provided at Griffith Community Center
- 24-hour maintenance service
- During semester breaks/holidays, halls stay open for residents to come and go.
- Commercial janitorial cleaning service for common areas
- ADA compliant rooms
- Pet waste stations available
Common Areas
- Community kitchen/lounge on 1st and 3rd floors
- Free, unlimited laundry facility on 1st and 3rd floors
- Bicycle racks
Griffith Community Center
- Griffith Community Center serves Zink-Allen residents
- Indoor gathering spaces with recreation and entertainment areas
- Pool/ping pong tables and games
- Movie-watching area
- Outdoor patio and gathering areas with landscaped and maintained grounds
- Lots of seating and benches
- Basketball courts
- Sand volleyball courts
- Hammock poles
- BBQ grill
- Bicycle racks
About the Griffith Community Center
Technology
- Computer labs
- Remote printer station
- Wi-Fi access
- Ethernet (in most rooms)
Campus Partners
University Parking and Transportation Services

