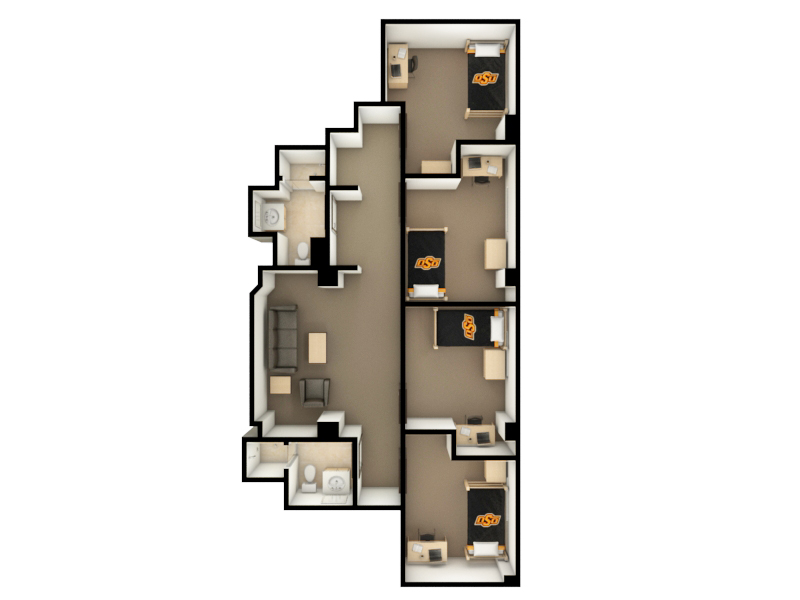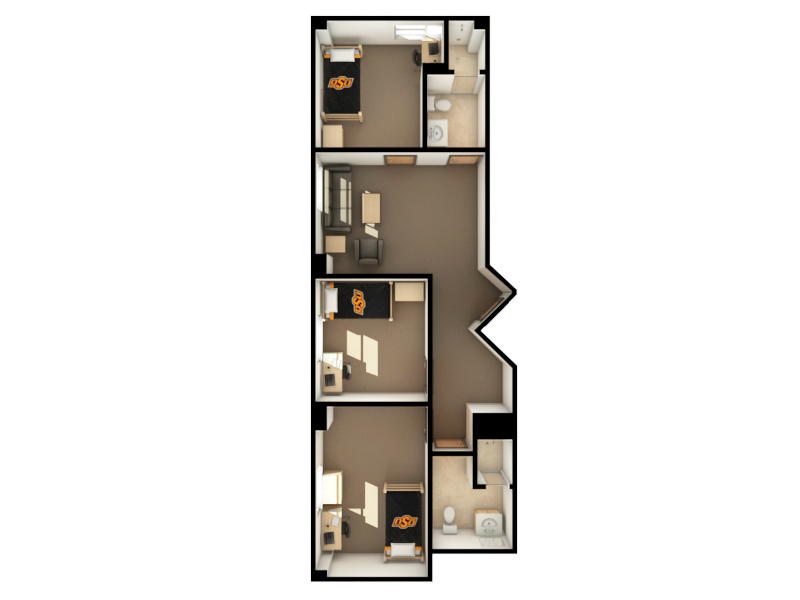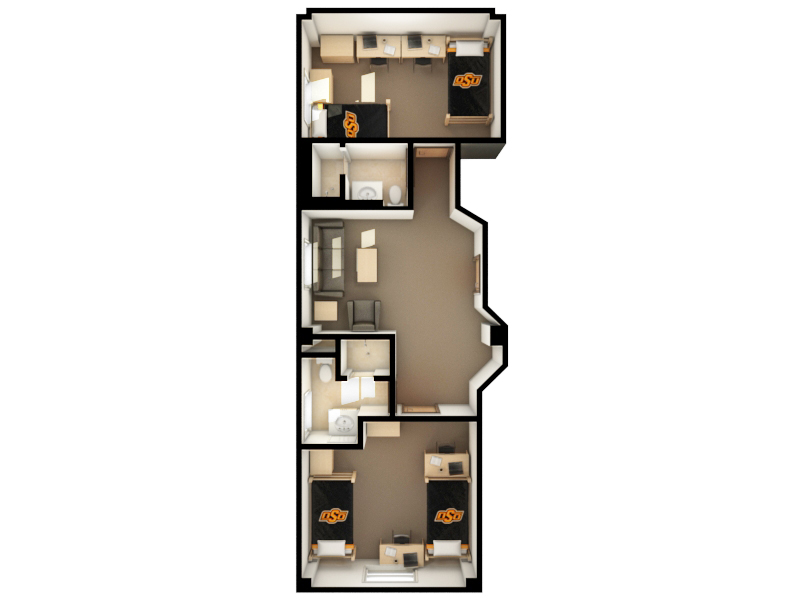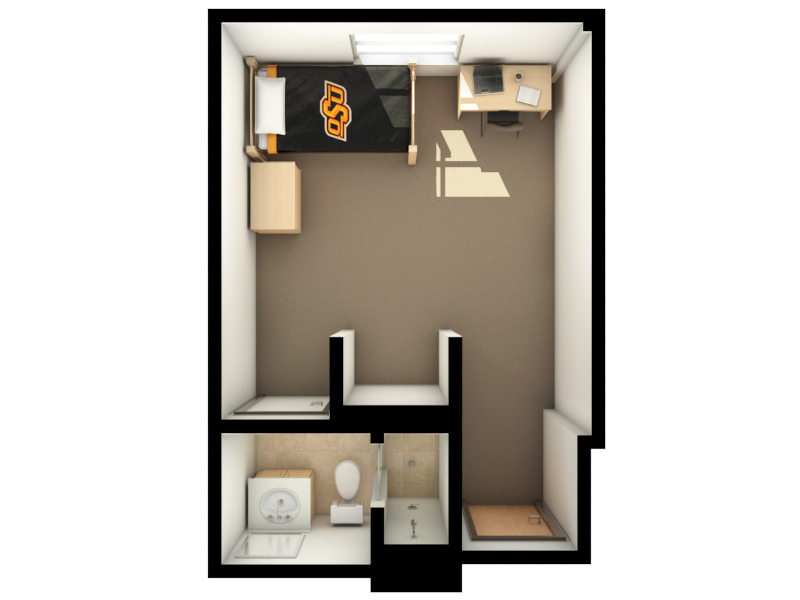Bennett HALL
Suites and Deluxe Suites
» Bennett Hall is home to 600+ students
Location
Located across from Gallagher-Iba Arena, Boone Pickens Stadium and the Wrestling Hall
of Fame, Bennett is a great location for the OSU sports enthusiast. Both the OSU baseball
and softball stadiums are close by the hall.
Closest dining options
Slam Dunk / Fast Break Convenience Store
Closest academic building
Wes Watkins Center
Walk time
Boone Pickens Stadium: 7 min
Colvin Recreation Center: 13 min
Edmon Low Library: 12 min
Theta Pond: 21 min
Bennett Hall's Photo Gallery
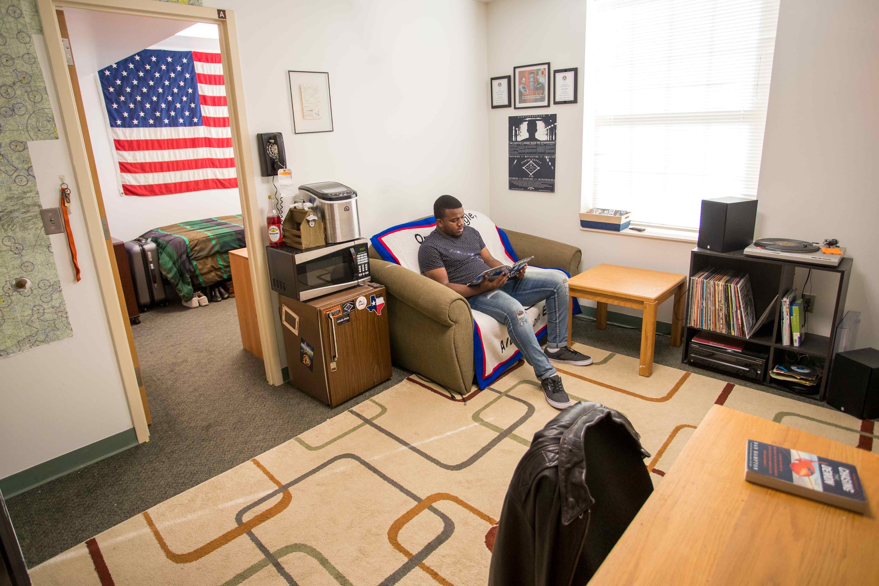

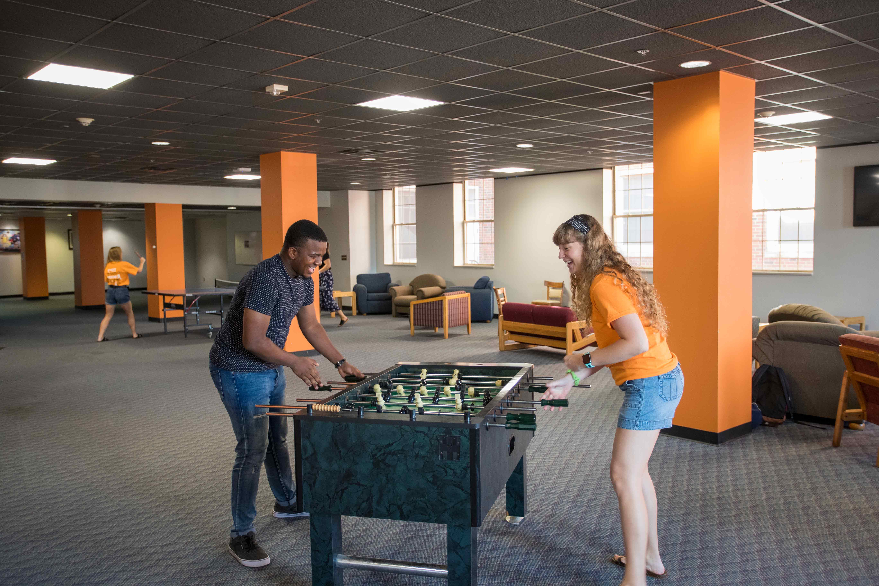

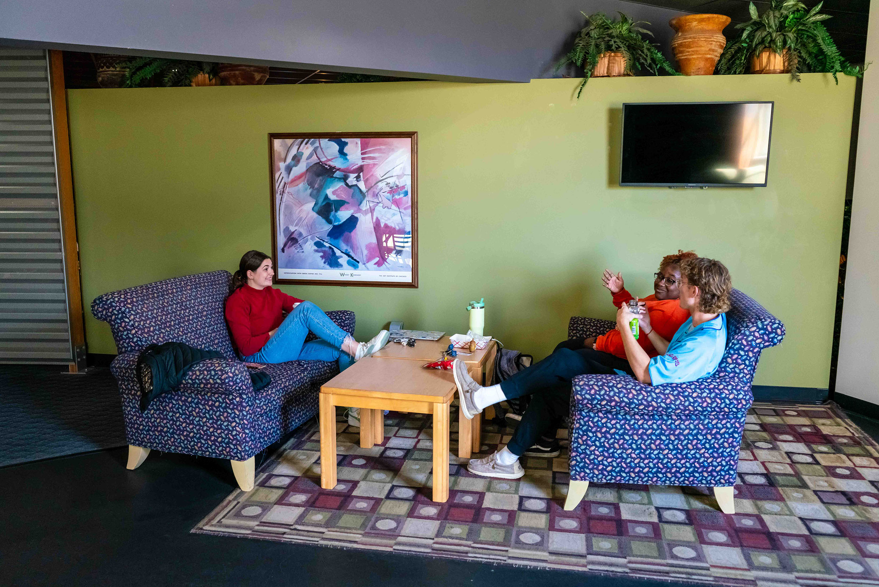

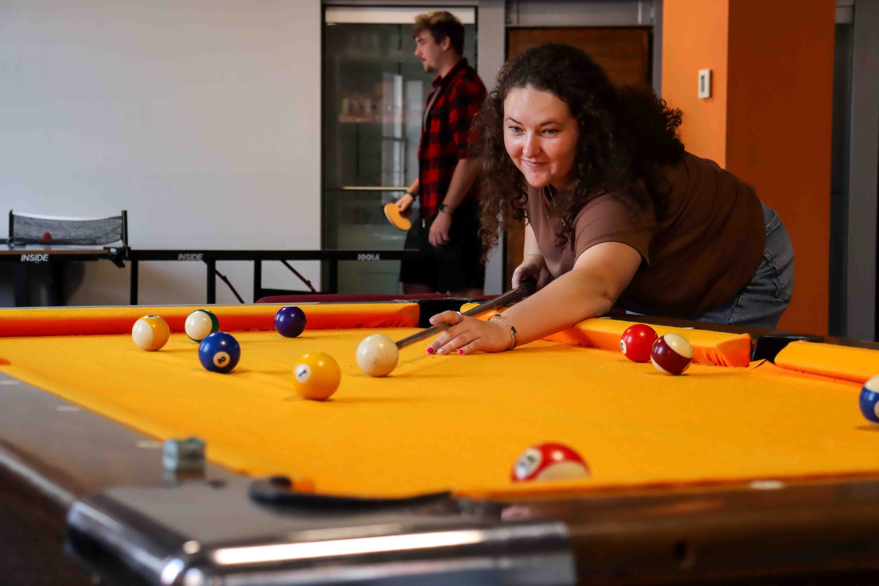

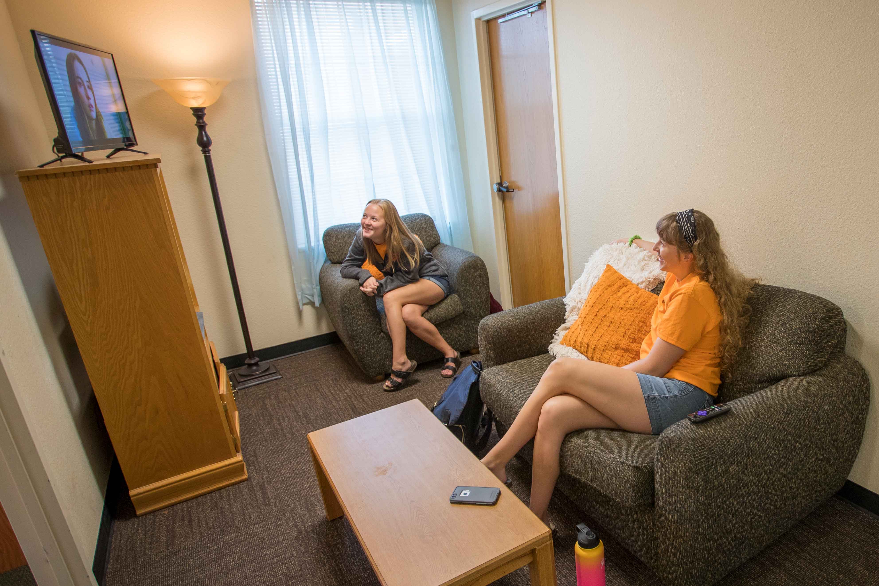

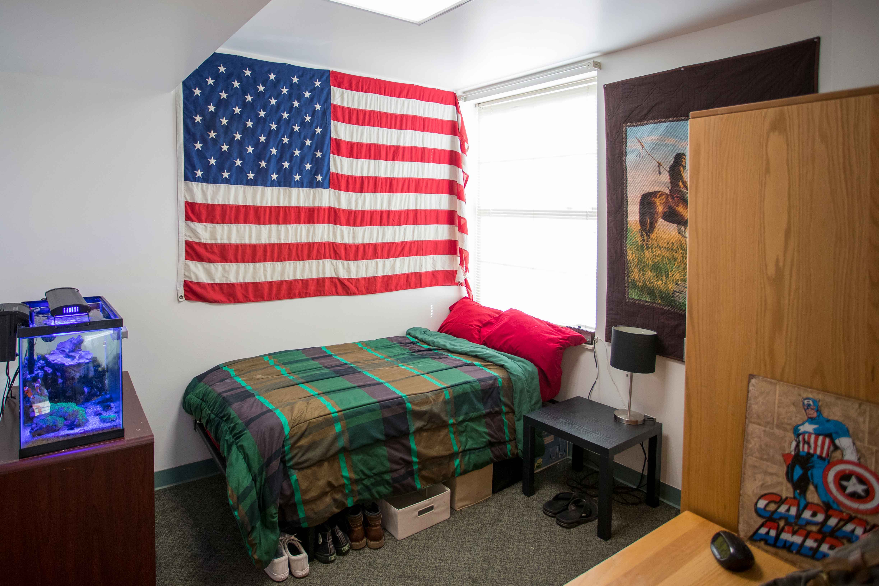

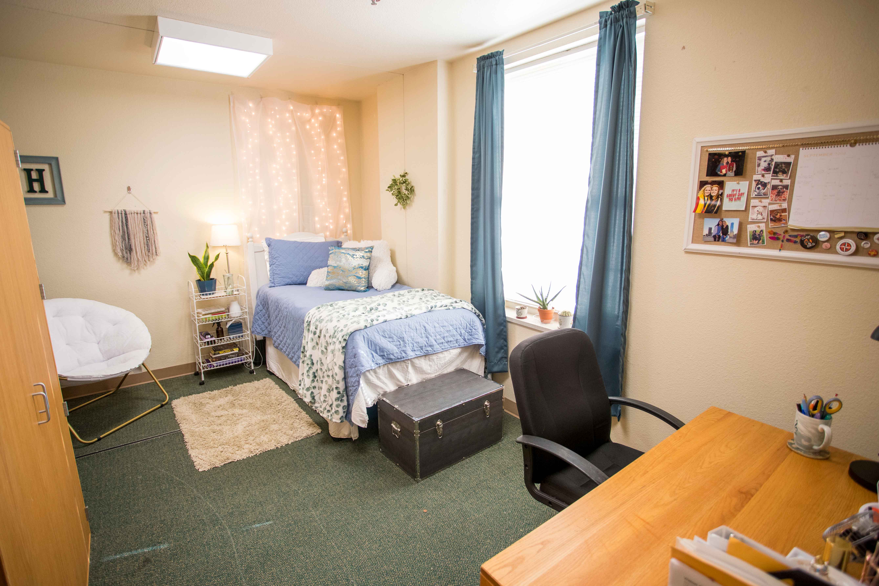

Bennett Hall: Unit Details and RatesFloor plans may be mirror images depending on location. All dimensions are approximate and may vary from room to room. *Rates are subject to change. Rates are per person and include all utilities. Monthly rates are for comparison purposes only. Residents are billed by semester.
Deluxe Suites
4 bedrooms/2 bathrooms/1 living room
Occupancy: 4 residents
Room Type Code: 4B/2B Deluxe Suite
- 4 medium private bedrooms: 9 feet 3 inches by 10 feet 5 inches
- 2 bathrooms (walk-in shower with glass door, sink, toilet)
- 1 living room: 15 feet by 15 feet
- See window measurements below.
Rates for 2025-2026 per person
- $827 per month
- $3,722 per semester
- $7,444 per academic year
4B/2B Deluxe Suites in Bennett: A Bare Room Video
Deluxe Suites
3 bedrooms/2 bathrooms/1 living room
Occupancy: 3 or 4 residents
Room Type Code: 3B/2B Deluxe Suite or 3B/2B Shared
- 3 bedrooms (room sizes vary)
- 2 bathroom (walk-in shower with glass door, sink, toilet): 5 feet by 6 feet
- 1 living room: 15 feet by 15 feet
- See window measurements below.
Bedroom option for 3 residents
-
- 3 private bedrooms (room sizes vary)
Bedroom option for 4 residents
-
- 2 private bedrooms and 1 shared bedroom (room sizes vary)
*Rates by bedrooms for 2025-2026 per person
- Large private bedroom:
- $890 per month
- $4,005 per semester
- $8,009 per academic year
- Medium private bedroom:
- $827 per month
- $3,722 per semester
- $7,445 per academic year
- Small private bedroom:
- $781 per month
- $3,515 per semester
- $7,029 per academic year
- Shared bedroom:
- $679 per month
- $3,054 per semester
- $6,108 per academic year
3B/2B Deluxe Suites or 3B/2B Shared in Bennett: A Bare Room Video
Deluxe Suites
2 bedrooms/2 bathrooms/1 living room
Occupancy: 2, 3 or 4 residents
Room Type Code: 2B/2B Deluxe Suite and 2B/2B Shared
- 2 bedrooms (room sizes vary)
- 2 bathroom (walk-in shower with glass door, sink, toilet): 5 feet by 6 feet
- 1 living room: 15 feet by 15 feet
- See window measurements below.
Bedroom option for 2 residents
- 2 private rooms (room sizes vary)
Bedroom option for 3 residents
- 1 private bedroom and 1 shared bedroom (room sizes vary)
Bedroom option for 4 residents
- 2 shared bedrooms (rooms sizes vary)
*Rates by bedrooms for 2025-2026 per person
- Extra-large private bedroom:
- $1,012 per month
- $4,554 per semester
- $9,108 per academic year
- Large private bedroom:
- $957 per month
- $4,307 per semester
- $8,613 per academic year
- Medium private bedroom:
- $827 per month
- $3,722 per semester
- $7,445 per academic year
- Small private bedroom:
- $781 per month
- $3,515 per semester
- $7,030 per academic year
- Shared bedroom:
- $679 per month
- $3,054 per semester
- $6,108 per academic year
2B/2B Deluxe Suite and 2B/2B Shared in Bennett: A Bare Room Video
Deluxe Suites
2 bedrooms/1 bathroom/1 living room
Occupancy: 2 or 3 residents
Room Type Code: 2B/1B Deluxe Suite and 2B/1B Shared
- 2 bedrooms (room sizes vary)
- 1 bathroom (walk-in shower with glass door, sink, toilet): 5 feet by 6 feet
- 1 living room: 15 feet by 15 feet
- See window measurements below.
Bedroom option for 2 residents
- 2 private rooms (room sizes vary)
Bedroom option for 3 residents
- 1 private bedroom and 1 shared bedroom (room sizes vary)
*Rates by bedrooms for 2025-2026 per person
- Extra-large private bedroom;
- $924 per month
- $4,158 per semester
- $8,316 per academic year
- Large private bedroom:
- $890 per month
- $4,005 per semester
- $8,010 per academic year
- Medium private bedroom:
- $827 per month
- $3,722 per semester
- $7,444 per academic year
- Small private bedroom:
- $781 per month
- $3,515 per semester
- $7,029 per academic year
- Shared bedroom:
- $679 per month
- $3,054 per semester
- $6,108 per academic year
2B/1B Deluxe Suite and 2B/1B Shared in Bennett: A Bare Room Video
Suites
1 bedroom/1 bathroom
Occupancy: 1 resident
Room Type Code: 1B/1B Suite
- 1 medium private bedroom: 9 feet 4 inches by 14 feet 4 inches
- 1 bathroom (walk-in shower with glass door, sink, toilet): 5 feet 3 inches by 6 feet 8 inches
- See window measurements below.
*Rates for 2025-2026 per person
- $871 per month
- $3,920 per semester
- $7,840 per academic year
1B/1B Suites in Bennett: A Bare Room Video
Suites
1 bedroom/1 bathroom
Occupancy: 1 resident
Room Type Code: 1B/1B Suite
- 1 large private bedroom: 15 feet by 15 feet 4 inches
- 1 bathroom (walk-in shower with glass door, sink, toilet): 5 feet 5 inches by 5 feet 5 inches
- See window measurements below.
*Rates for 2025-2026 per person
- $943 per month
- $4,242 per semester
- $8,484 per academic year
1B/1B Suites in Bennett: A Bare Room Video
Suites
2 bedrooms/1 bathroom
Occupancy: 2 residents
Room Type Code: 2B/1B Suite
- 2 private bedrooms: 9 feet 4 inches by 14 feet 4 inches
- 1 bathroom (walk-in shower with glass door, sink, toilet): 5 feet 3 inches by 6 feet 8 inches
- See window measurements below.
*Rates for 2025-2026 per person
- Large private bedroom
- $917 per month
- $4,128 per semester
- $8,256 per academic year
- Medium private bedroom
- $823 per month
- $3,703 per semester
- $7,406 per academic year
2B/1B Suites in Bennett: A Bare Room Video
What's included at Bennett Hall
Unit Amenities
Per resident
- 1 bed frame and mattress (XL twin in East and West Bennett; full-size in Center Bennett)
- 1 dresser and/or armoire
- 1 desk and chair
Living room (deluxe suites only)
- 1 end table
- 1 entertainment stand
- 1 occasional chair per resident
Window measurements
- Window (1st floor): 45 inches by 73 inches
- Window (2nd and 3rd floors): 45 inches by 65 inches
- Window (4th floor): 38 inches by 56 inches
Unit
- Mini blinds
- Central heat and air conditioning
- Thermostat control
- Smoke detector and sprinkler system
Approved and prohibited personal items
Hall Amenities
Constructed: 1948
Net square footage; 255,999
Typical building occupancy: 650
Number of floors: 4
Elevator
Services
- Student ID swipe-access into hall and lockable key-access to individual room
- Cluster mailbox units with key-access individual mailboxes
- On-site Desk Services
- On-site convenience store
- On-site dining option
- 24-hour maintenance service
- During semester breaks/holidays, halls stay open for residents to come and go.
- Commercial janitorial cleaning service for common areas
- ADA compliant rooms
- Pet waste stations available
Common Areas
- Community kitchens on every floor
- Free, unlimited laundry facility on every floor
- Several large gathering spaces for entertainment, recreation and studying
- The Pit in the basement is comprised of two large gathering spaces with baby grand piano and electric fireplace
Grounds
- Outdoor gathering areas with landscaped and maintained grounds including the following:
- Bennett Lawn
- BBQ grill
- Basketball court
- Sand volleyball court
- Bicycle racks
Technology
- Computer labs
- Remote printer station
- Wi-Fi access
- Ethernet (in most rooms)
Campus Partners
University Parking and Transportation Services

